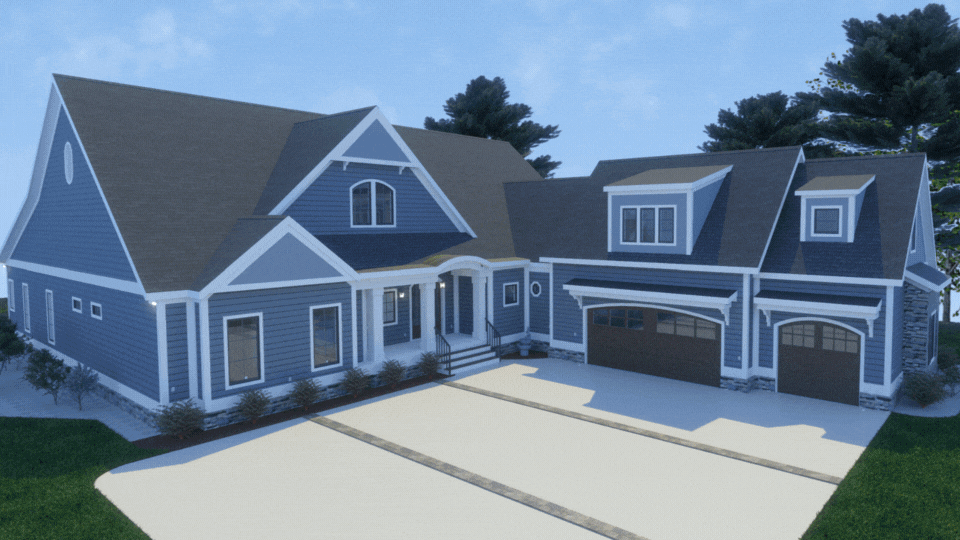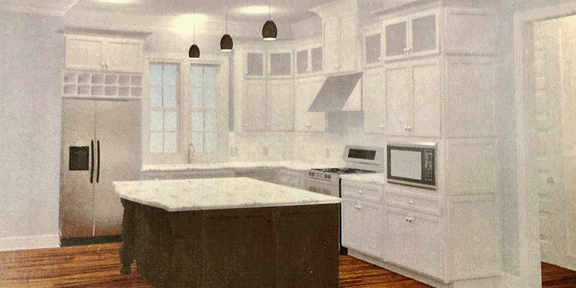
HOUSE PLAN SERVICES
As a comprehensive design-build firm, we provide a range of in-house drafting services tailored to meet the unique requirements of our clients. Our expertise extends from creating bespoke designs from scratch to adapting existing plans to suit your family's preferences and lifestyle.
Utilizing state-of-the-art home design software, we enable our clients to experience virtual walkthroughs of their homes and seamlessly arrange furniture without the need for physical construction. This capability is made possible through our advanced 3D renderings and detailed elevations.
Our drafting services encompass a variety of essential components, including dimensioned floor plans, exterior elevations, roof plans, space planning, and electrical plans. Furthermore, we offer assistance in obtaining site plans through surveying, as well as access to engineered foundation and framing details.
Should you require the expertise of an architectural firm, we maintain collaborative partnerships with esteemed professionals, whose contact information can be found at the bottom of this page.
We are committed to delivering exceptional service at every stage of the design-build process.


Looking for existing plans?
If you purchase a Southern Living house plan through us and we build your home, those plans are free.
*This offer is subject to change without notice and does not include modifications and customizations to the purchased plan.
Links to Recommended Architects:


